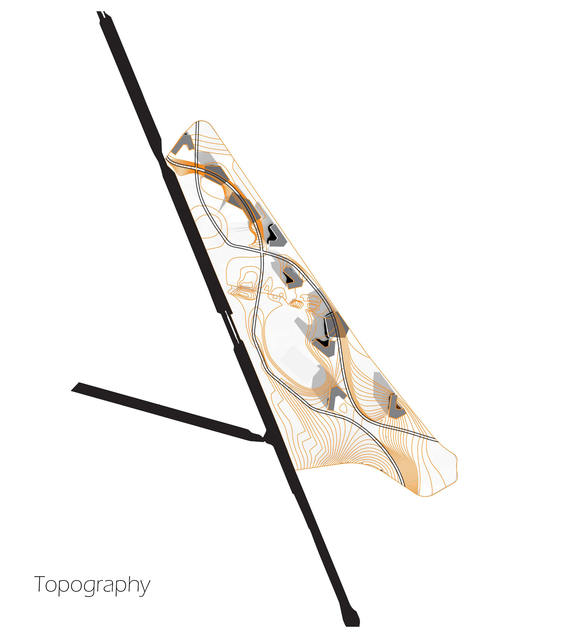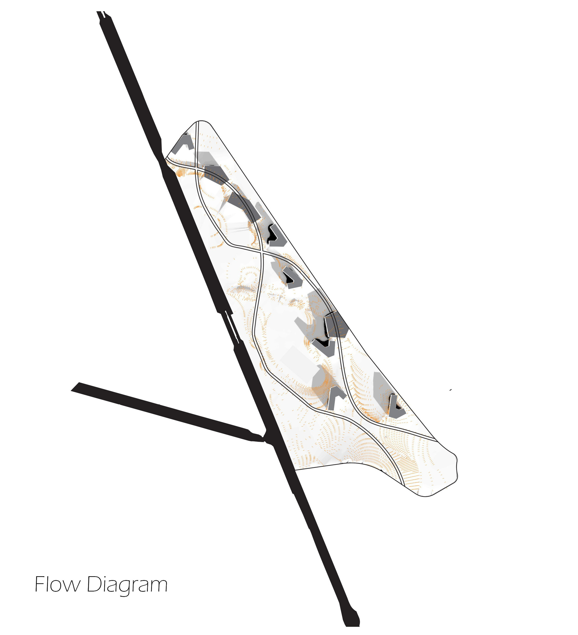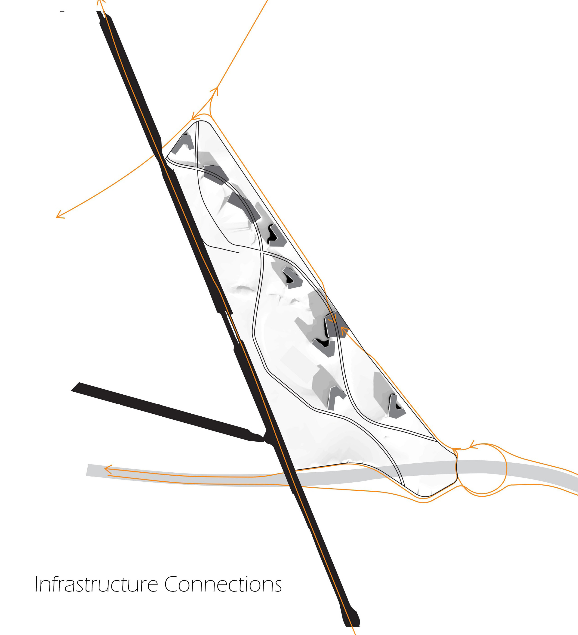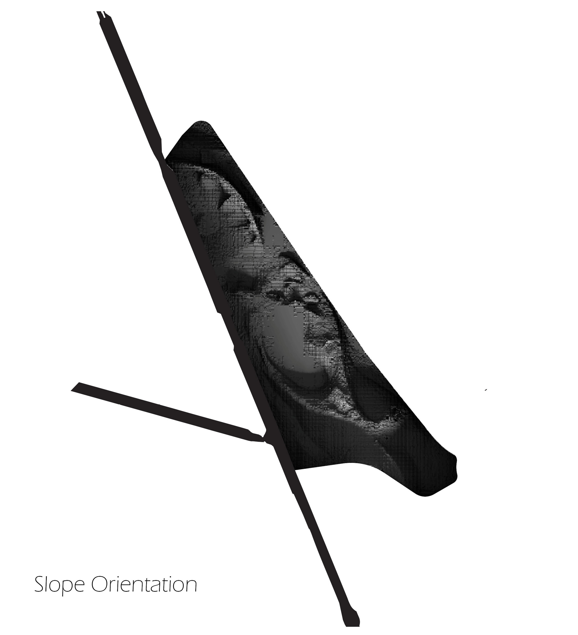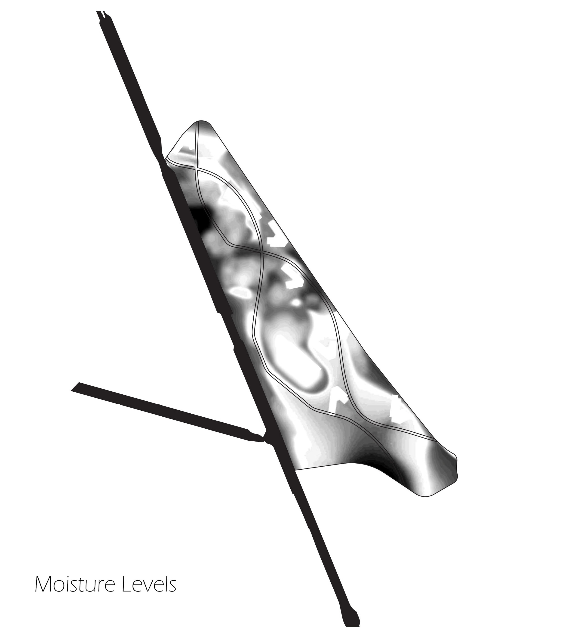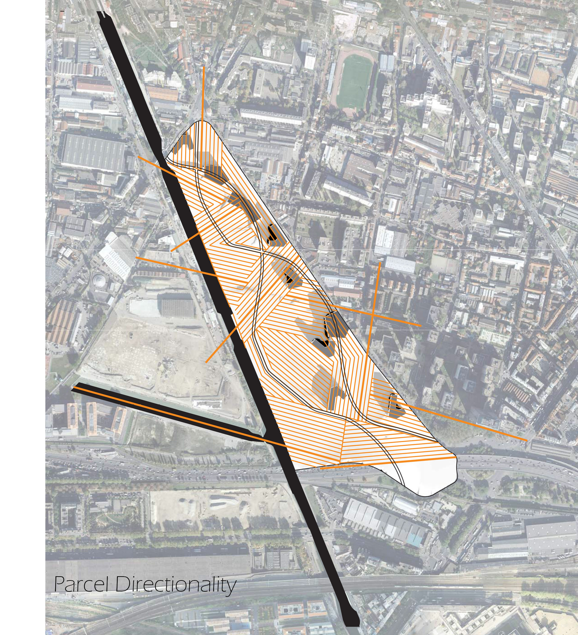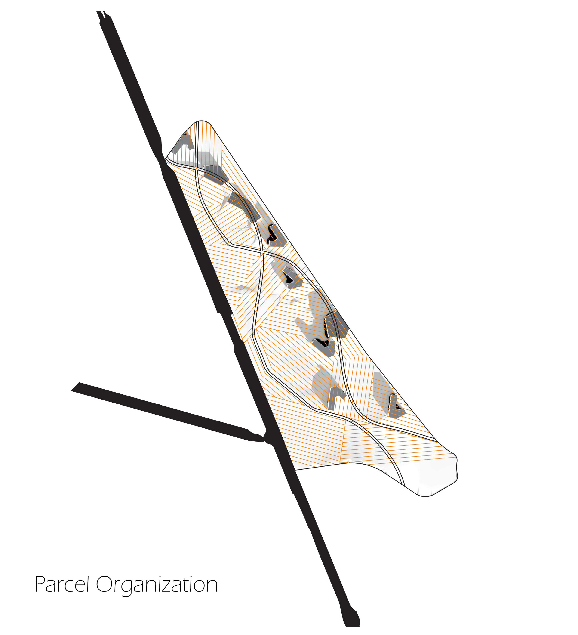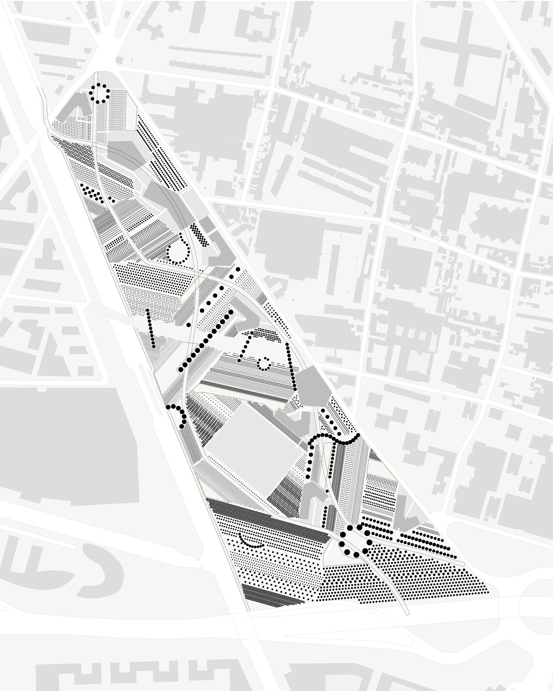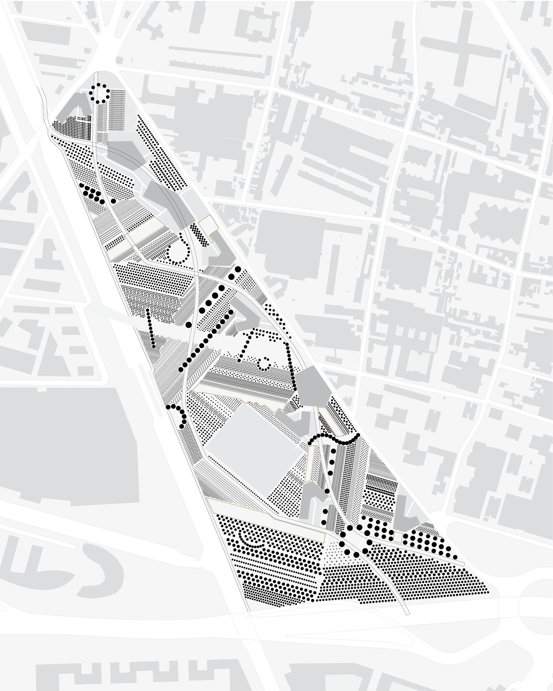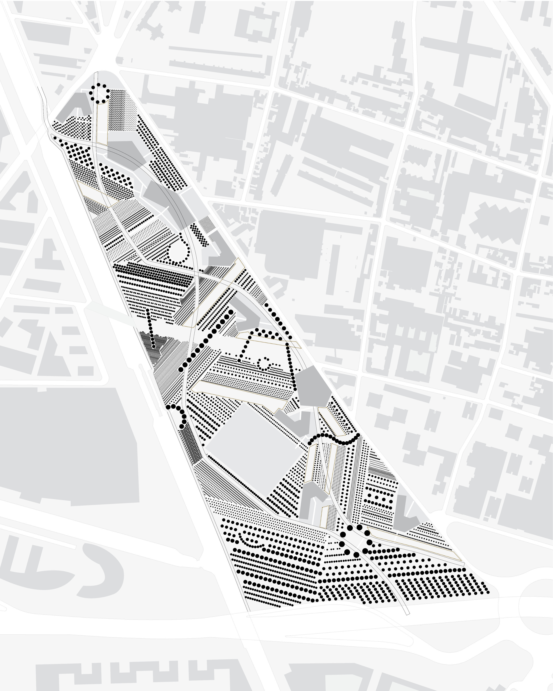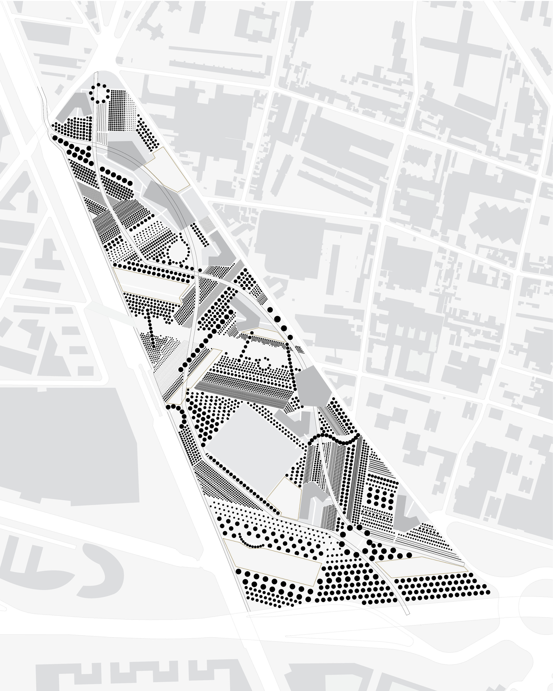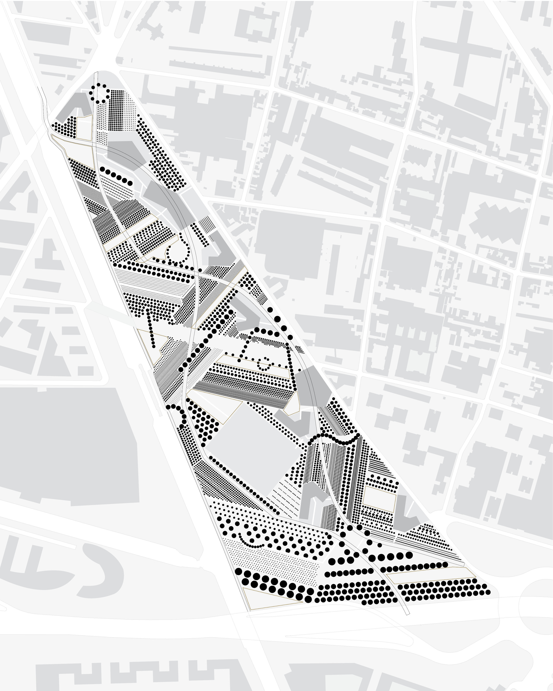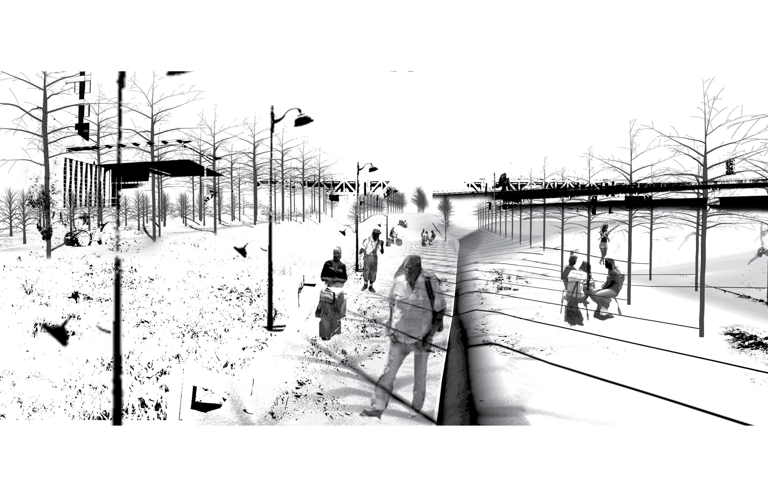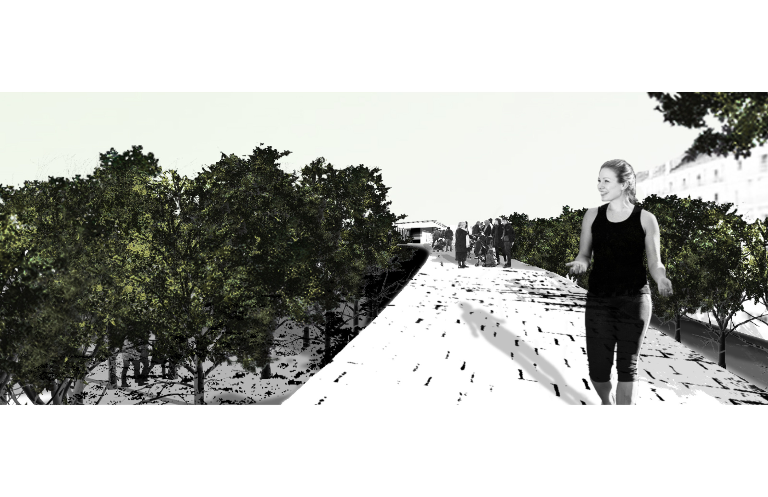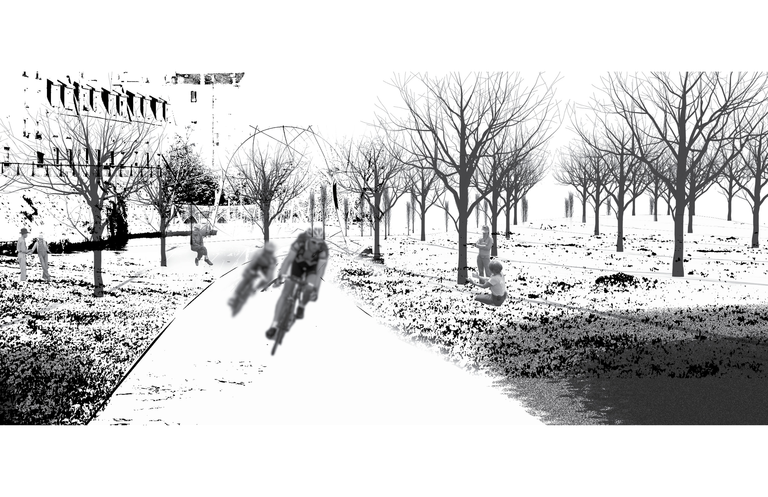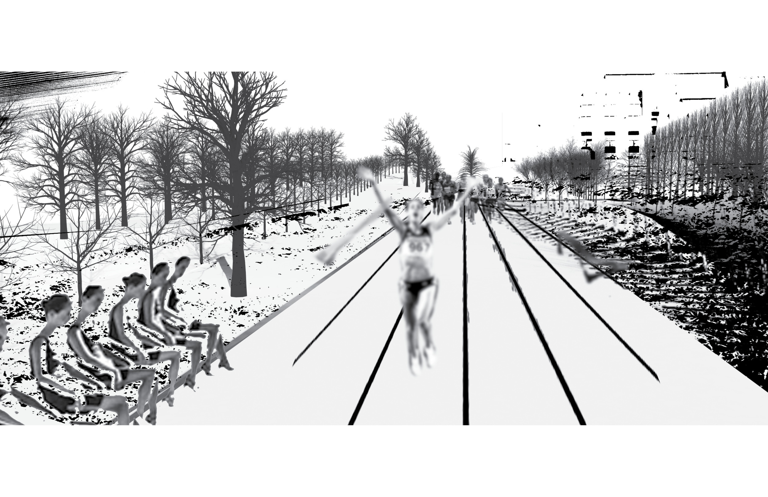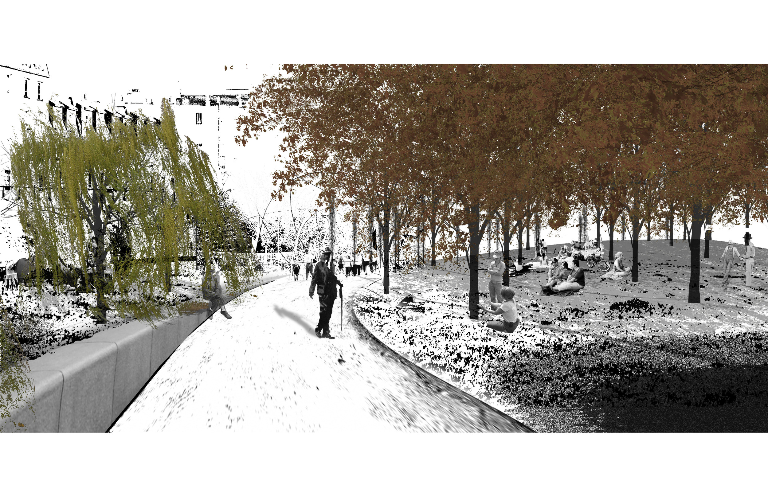Balancing Growth: Nursery Production in Urban Environments
'After La Villette' | Option Studio with Philippe Coignet | GSD | Fall 2013 | Group Project with Justin Jackson
Paris has 420,000 street trees making it the most forested capital city in Europe. However, there is no centralized system for buying these trees. Each arrondissement of Paris individually buys trees from nurseries to plant in their streets. The vast majority of these nurseries are located in Germany, Spain, and Italy and are imported a great distance into France to be planted.
Our project proposes a tree nursery along the Canal de Saint-Denis in Aubervilliers. In terms of transportation, this is a perfect location for the nursery as it has direction connections to the canal, the Boulevard Périphérique, and major local roads for easy transport of the trees. The connections to the transportation infrastructure allows for smooth transportation to places both near and far.
The tree nursery will double as a public park for the local communities on either side of the canal. Topography is used to structure the site and guide people through the site. Two major topographical moves structure the site creating two mounds and two low points on site that control water needed for the trees in the nursery. These major topographical moves are also used to diversify the park user experience. A single path may take you from walking level with the trees to walking next to the canopies of the trees.
Microtopography is used frequently throughout the site to guide and specify where the public can and cannot go in the park. This is important because some plots in the nursery cannot be walked on to protect the trees and are used solely to guide or block views while other plots in the nursery are meant to be inhabited. These areas will change over the years as the trees mature and can withstand people walking through. In addition programmatic spaces will change year to year as trees are taken from the nursery and new plots are planted.
To anchor the users of the park, 11 stationary areas are created. These areas are trees that will be allowed to grow above the canopy of the tree nursery and seen from afar. These areas are defined using a variety of shapes: three circles of trees are used to mark entry points, four lines of trees are used to cut through the boulevard leading from Aubervillers across the canal via a pedestrian bridge to the new development in Saint-Denis, and four sets of trees are a variation on the circle (e.g. a crescent, a half circle) used to link two points together (e.g. the canal and a major pathway through the park).
The 22 most common Paris street trees range from the London Plane Tree to the Callery Pear to the European Hornbeam.
